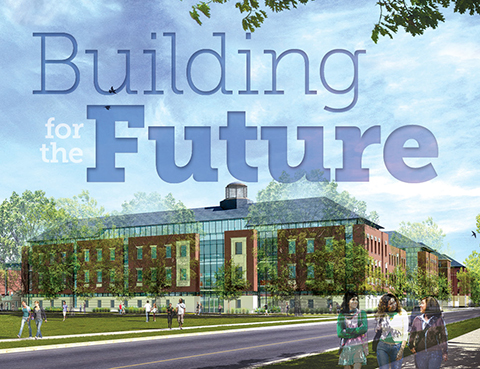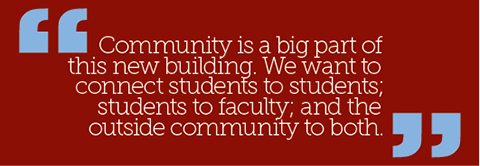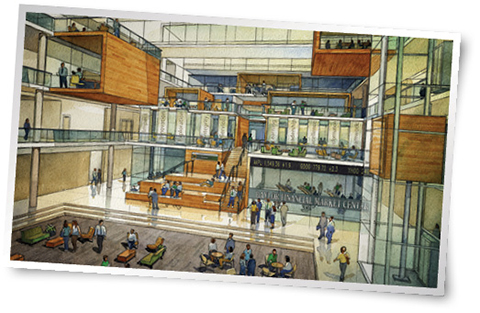Building for the Future
A vast atrium, two-story conference center, student meeting rooms, interactive classroom spaces, faculty offices and a café are a few of the impressive features that will be part of the four-story Paul L. Foster Campus for Business and Innovation at Baylor.
Under construction on Bagby Avenue between Third and Fourth Streets, this future home for Baylor's nationally ranked Hankamer School of Business is the second signature building on the northeast side of campus and is named for Paul L. Foster, BBA '79, who generously provided the lead gift for its construction.
When the doors open to this new facility in fall 2015, Dr. Terry S. Maness, dean of the Hankamer School of Business, hopes the Foster Campus inspires students and faculty to be more creative; facilitates engaged learning; attracts conferences and symposiums; and provides easy access and visibility to the school's ever-growing areas of study, departments, centers and institutes. Students and visitors will be able to effortlessly find information areas, classrooms or faculty offices--something that is difficult to accomplish in the school's current crowded venue in the Hankamer and Cashion buildings. Departments, programs and centers, such as the Career and Professional Development, Accounting and Business Law, Entrepreneurship, Professional Selling and Baylor Business Fellows, will be easy to locate on the Foster Campus.
"Community is a big part of this new building," Maness explains. "We want to connect students to students; students to faculty; and the outside community to both. When we began working with architects to design the new space, one of the design features really driving us was to better facilitate engaged learning, which really meant several things. We need to have classroom spaces that allow interactions within the room, and we need areas outside the classroom to allow students to meet together. So much of education today is accomplished outside the classroom.
"We worked with the architect to design 40-plus student meeting rooms which students can access in order to practice presentations, create business plans and work together on projects.
"This is really when the concept of a campus of business innovation gained traction, because we didn't see it as a classroom building with a set of offices. We envisioned a campus environment which would bring students together for class, bring them back to work in small groups and keep them returning in order to interact with faculty. Engaged learning was really a big part of the design of the building."
The business school currently offers 24 undergraduate and 13 graduate areas of study with 3,000 students and 200 staff and faculty members. The Hankamer building houses most of the administrative offices for the school while the adjacent Cashion Academic Center houses the classrooms. Hankamer, constructed in the late 1950s and early '60s, and Cashion, added in the 1980s, offer 195,000 square feet of space. The new Foster Campus will provide 275,000 square feet and will be constructed for the digital needs of students today and into the future.
"I wanted technology to be part of the plans of the building from its concept, not as an addition," Maness says. "Technology as it is today didn't exist when Hankamer was built. In fact, we received our first computer in the business school in the mid-60s. It was placed into an existing structure. In the new building, every room will have what I call 'lecture-
capture' capabilities. We will have dedicated rooms for teleconferencing possibilities. Digital information will be available for students throughout [the facility]. Technology will be part of the conveyance of information built into the design of the structure. When it comes to technology in the future, we are asking the questions up front. We want to be sure this facility will handle leading-edge technology today and well into the future."
From a construction perspective, the Foster Campus represents the first time the University will employ an extensive use of Building Information Modeling (BIM) technology. Brian Nicholson, associate vice president for operations and facilities management at Baylor, says the use of such 3D modeling enables architects to virtually build the Foster campus and prefabricate some of its pieces off-site.
"We will rely on BIM technology in developing this project," Nicholson says. "It allows us to build the Foster Campus in 18 months and to save money."
In keeping with the University's aesthetic tradition, the building will continue the familiar red brick and limestone banding for which Baylor is known while weaving in a few modern touches, including large windows and glass walls and doors. The University will seek LEED, or Leadership in Energy and Environmental Design, certification on the Foster Campus. Toward this goal, the glass used in the facility is environmentally friendly, allowing reflective light to shine inside and earning savings in electricity costs.
"I want a facility that speaks to stewardship: stewardship of resources, stewardship of what has been provided to us," Maness explains. "I think it is important. We should all be resourceful and thoughtful about how we use our resources.
"The design vision was 'out of the history of Baylor comes newness and innovation.' It will have a different message. Coming out of the history is the future. For example, the glass-enclosed conference center will be built as such to reflect an openness to the new ideas coming from the symposiums and conferences which will be hosted there."
The Paul and Jane Meyer Conference Center will include a banquet hall with a seating capacity of 400 and an auditorium with a seating capacity of 350. The banquet hall will be located on the second floor along with two conference rooms. These large spaces can be partitioned into smaller areas to accommodate several events at the same time.
Current partnerships and collaborations have created incredible opportunities for students today with centers such as the Robbins Institute for Health Policy and Leadership and the John F. Baugh Center for Entrepreneurship and Free Enterprise. A business degree from Baylor means hands-on experience, creativity and collaboration across disciplines--the characteristics necessary in today's business landscape. The Foster Campus will provide the additional space and technology needed for students and faculty to expand on these and more.
"This building will be a selling point to show students that we are serious about creating a learning environment that allows you to be creative in what you are doing," Maness explains. "We are not interested in students reading a textbook and regurgitating the information. We want them to have places where they can create new solutions to case studies, and not only create their own business plans, but launch them as well. I think our focus will be more experiential, and more of our students will be able to speak to how they have worked on real projects with real clients. Working on real issues is a key to education today."
The thoughtful planning and design of the physical structure of the Foster Campus will provide an environment within which students will be challenged to seek innovation, enjoy collaboration, cultivate leadership, embrace globalization, integrate ethics and pursue employability, and will continue the tradition of excellence in business education that has become a trademark of Baylor University.


