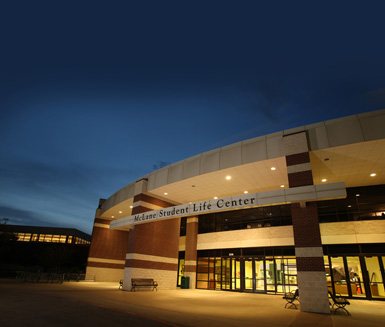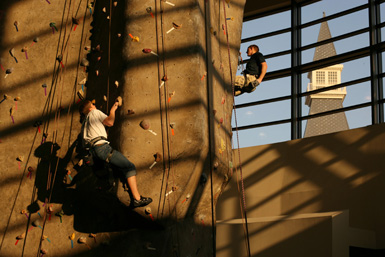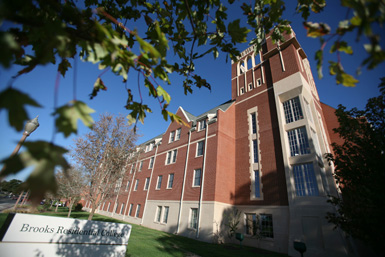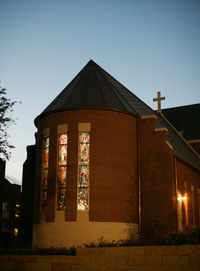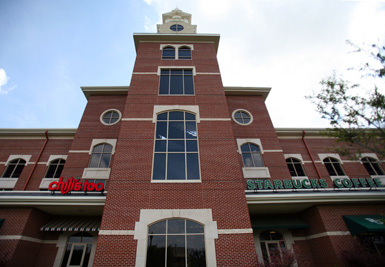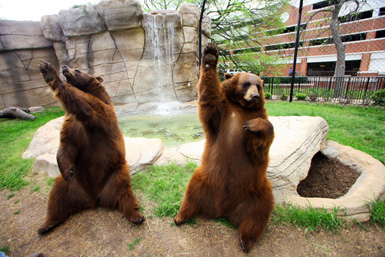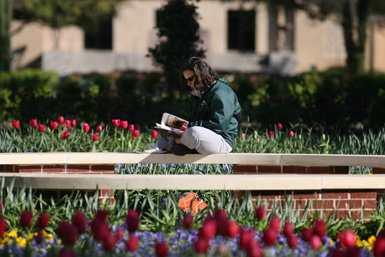Campus Life/Residential Facilities
Now in its 10th year, the 156,000-square-foot McLane Student Life Center features a fitness center, climbing rock, leisure pool, four-court gymnasium, seven racquetball courts, an indoor jogging track, conference rooms, commons area and aerobics room. It is also home to Baylor Health Services, including an outpatient clinic and pharmacy.
The SLC's climbing rock stands 52 feet high and was the tallest freestanding climbing structure in Texas at the time it was built. Outside, the facility offers a basketball court, two sand volleyball courts, picnic areas and an outdoor shower.
When it opened in 2004, the North Village Residential Community was Baylor's first newly constructed residence hall in more than 40 years. The 221,000-square-foot village is home to 600 students who live in one of three distinct residential houses: University House, Texana House and Heritage House.
Residents can choose from 10 different apartment-style layouts, designed for one to six roommates. The complex also includes a community center, the Seasons Creamery, a spiritual walkway, faculty offices and classrooms.
Nine sororities involving hundreds of Baylor women received a new home with the completion of the Stacy Riddle Forum in 2003. The two-story, 51,000-square-foot building sits on Ninth Street and contains nine sorority suites/meeting rooms, a computer lab available to all students, a chapel and prayer room, a Panhellenic office and an apartment for the resident manager.
At 252,000 square feet, Brooks Village accommodates 700 students in two buildings: Brooks Residential College, a traditional residence hall offering 384 students across all disciplines and classifications the opportunity to live and learn in a faculty-led community, and Brooks Residential Flats, with apartment-style living similar to Baylor's North Village that provides 316 beds for upperclassmen.
The architecture of Brooks College draws its inspiration from residential colleges at universities such as Oxford, Cambridge, Harvard and Yale, but also incorporates many of the external features of the old Brooks Hall, including the Brooks Arch. The complex also features a great hall, a dining room, library and resource center, group study rooms and classrooms, and the Robbins Chapel.
Brooks Flats features fully furnished four-person apartments with single and double occupancy bedrooms. Each flat includes a full kitchen, a dining/living room space and two restrooms.
In the last decade, four new parking facilities have been constructed around campus: the Speight Plaza Office and Parking Facility (next to the Hankamer School of Business), the East Campus Parking Facility (on Daughtrey near the Baylor Physical Plant), the Eighth Street Parking Facility (across from Collins), and the Dutton Avenue Office and Parking Facility (adjacent to the North Village). The garages' combined 4,108 spaces help keep the campus pedestrian-friendly by pushing traffic to the perimeters of campus.
The Dutton facility was recognized by Texas Construction magazine with two awards: the Best of 2003 Award in the educational (college/university) category and the Best of 2003 Merit Award for Architectural Design. It includes office space for Baylor's conference and event management staff and IT department, plus a Starbucks and the nation's first Chili's Too restaurant on a college campus.
Dedicated during Homecoming 2005, The Bill and Eva Williams Bear Habitat nearly doubled the size of the bear mascots' previous home on that site, the Steve Hudson Memorial Bear Plaza. A natural environment features a waterfall, pools, caves, deadfall trees and digging areas. An educational cabana offers visitors information about North American Black Bears and the history of Baylor's mascots, while viewing areas provide an up-close look at the bears themselves.
Members of "Stu Fu" moved into their new home, the Ed Crenshaw Student Foundation Center, in 2006. The two-story, 5,800-square-foot facility sits next door to the under-construction faculty center and features a great room, den, kitchenette, and offices for the director and each of the organization's three committees: Financial Affairs, Student Recruitment and Campus Promotions.
With the additional parking garages, many small parking lots around campus have been turned into green spaces. Among the areas converted to lawns are the lot between Marrs McLean Science Building and Rena Marrs McLean Gymnasium and the Russell Residence Hall parking lots (between North and South Russell and south of the hall).
New gardens include the Wilson-Jones Memorial Garden, the Hulme Family Prayer Garden and the Erica Cummings Memorial Prayer Garden; the Sadie Jo Black Gardens on Founders Mall were dedicated in 2005. The Baylor Recreational Sports Fields-Parker Brothers Complex, across LaSalle from the Ferrell Center, opened for intramurals in 2003.
Currently under construction on Fifth Street across from the Bobo Baptist Student Center, the McMullen-Connally Faculty Center will soon replace the Harrington House as a place for faculty to dine, host prospective faculty candidates and visiting speakers, and hold events. The two-story facility will offer daily dining services for up to 120 faculty members in the main dining room and provide three small banquet rooms on the second floor for dinners or meetings. The facility will include a faculty lounge area, library and full-service kitchen.
