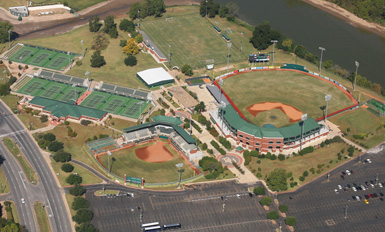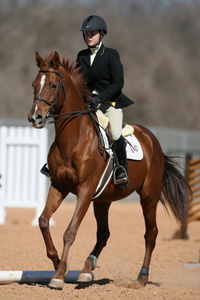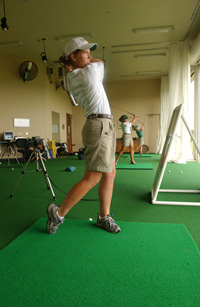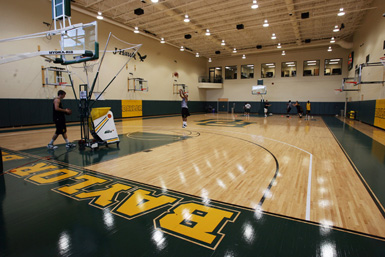Athletic Facilities
The Julie and Jim Turner Riverfront Athletic Complex was built between 1999 and 2001 along the Brazos River. Sharing a parking lot with the Ferrell Center, the complex brought together facilities for Baylor's baseball, softball, soccer and tennis teams. The four facilities share a common entrance along the Dutch Schroeder Athletic Plaza.
Collegiate baseball coaches named Baylor Ballpark the No. 3 college baseball stadium in the country in a 2003 Baseball America survey, and any visitor can see why. Overlooking the Brazos River where Ferrell Field previously stood, the park seats 5,000, including 3,200 chairback seats, bleachers down the left-field line and a grassy berm along the right-field line.
Opened while still under construction in 1999, Baylor Ballpark already has been updated with a video board (2003) and new scoreboard (2006). In addition to seating for media, the press box area includes a VIP room, three broadcast booths and a control room. Coaches' offices, a plush locker room, and training and equipment rooms sit under the left-field stands, while a team meeting room and an indoor batting cage fill the space under the right-field seats.
Opened in 1999, Getterman Stadium is arguably the nation's premier softball facility. Four times in the past three years, overflow crowds have more than filled the park's 1,230 seats (430 chairback, 800 bleachers).
In 2003, Getterman became the first collegiate softball facility to sport a video board. The stadium also boasts an air-conditioned press box, two broadcast booths, a VIP booth and control room. In addition, a concession area and novelty store are located on the lower level.
After playing on a field next to the Baylor Marina for its first three years, in 1999 the Baylor soccer program moved into Betty Lou Mays Memorial Soccer Field, located just beyond Baylor Ballpark's left-field fence. In addition to increased capacity, the 3,000-seat stadium improved on the old field by adding lights and an enclosed press box.
Since then, updates have included red-brick and green-steel benches and dugout areas (2000), an upgraded sound system (2002), and the addition of a brick facade around the stands and a gated fence along the perimeter of the stadium (2007).
The Baylor Tennis Center features nine outdoor courts, with plans to add six indoor courts once fundraising is complete. An adjacent clubhouse holds a pro shop, coaches' offices, training rooms, meeting rooms and locker rooms for the men's and women's tennis teams and the Baylor softball program.
The six main individual courts overlook the Baylor Marina inlet, with courtside chairback seating for up to 3,000 fans. The center has served as host for nine NCAA regionals and two Big 12 Conference championships since debuting for the 2000 NCAA men's first and second rounds.
Though not a new facility, Floyd Casey Stadium might not be recognizable to someone who hasn't visited since its opening in 1950. The original press box was replaced in 1999 with a new structure that houses both the press box and luxury suites. Two years later, Baylor's locker room received a $2 million facelift that brought it up to par with many NFL clubhouses.
The Grant Teaff Plaza was unveiled in 2002 and originally was located at the base of the press box; by 2006, it had been expanded to wrap around the stadium, opening up the facility's concourse and improving the stadium's look and feel with brick and wrought-iron fencing. Banners honoring Baylor football's history went up in 2006, adding color to the stadium's facade.
A 23-by-31-foot LED video screen was added to the scoreboard in the south end zone in 2002, along with new digital scoreboards in both end zones and an improved sound system. A synthetic-turf playing surface was installed in 2004, and a recruiting center on the stadium's northwest patio opened in 2006.
The Winston Wolfe Track and Field Clubhouse was built as part of the Hart-Patterson Track and Field Complex in 2002. The clubhouse includes locker, training and meeting facilities for Baylor's track and field programs.
The Willis Family Equestrian Center opened in 2006 and houses Baylor's equestrian team, the University's most recent varsity athletic program. The center is located off University Parks Drive, about a mile from the Ferrell Center.
Phase I of the 45,000-square-foot facility is complete and includes a covered riding arena with spectator seating and more than 20 stalls to house the horses. Fundraising is under way for Phases II and III, which would complete the complex with staff offices, locker rooms, training and meeting rooms and a horse barn.
In 2001, the Baylor golf teams got a new home course with the opening of Twin Rivers Golf Club (previously Bear Ridge). Among the longest courses in the state, Twin Rivers' 18-hole course runs along the ridges atop the Middle and South Bosque Rivers on hilly terrain with several stone-filled streams cutting between large oak trees. Baylor's golfers have their own clubhouse on the course, the Bill and Roberta Bailey Golf Center, which houses locker rooms for each team, meeting rooms, coaches' offices, and an indoor practice area with state-of-the-art video equipment for analyzing the players' swings.
The Ferrell Center, too, has been continually upgraded. Most prominently, six new scoreboards and two 8-by-10-foot video boards were added in 2002. A new hardwood maple playing surface was installed that same year, and the locker rooms were upgraded in 2004. This winter, an expanded training room opened, and the concourse's design was updated with new signs and banners.
The most recent upgrade to the Ferrell Center is the construction of the Lt. Jack Whetsel Jr. Basketball Practice Facility. The 42,990-square-foot addition includes a pair of practice courts, coaches' offices, a strength and conditioning center and reception/VIP room.
Still under construction along University Parks Drive next to the Baylor Marina are the Highers Athletic Complex and the Simpson Athletics and Academic Center. The Highers Complex will bring football operations back to campus for the first time in the modern era with three practice fields (two natural turf and one artificial turf).
The 96,300-square-foot Simpson Center will house many activities currently set up at Floyd Casey Stadium, including the main athletics training room and equipment room, the football locker room and weight room, football coaches' offices and meeting rooms, as well as athletic department administrative offices and an academic center for all student-athletes. Both facilities are expected to be completed this fall.



